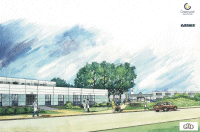 Artists Impression of new ward block 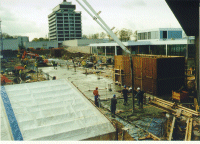 Laying the ground bearing slab, new ward block |
New Ward Block The new ward block is a two storey concrete framed building with a floor area of approximately 40,000m2. The building interfaces with an existing structure along one side and is partially founded over existing (partially demolished) basement. I was responsible for the management of the design of this block, which was carried out over a 9 month period (1998). New Mortuary and Pathology BlockThe new mortuary and pathology is a new infill block of approximately 3000m2. This block was also a concrete framed structure of one and two storeys. There were interfaces with existing structure on three faces.New Medical Records and TSSU Block The medical records/TSSU (Sterilisation unit) block was also a new build infill concrete framed building. It was 2 storeys high with 1 basement. The medical records part was designed for very high loadings, as well as containing runners for mobile racking.
|
 First floor slab of the new ward block during construction 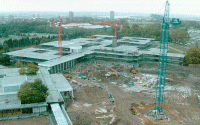 The new ward block (foreground right) at the start of construction |
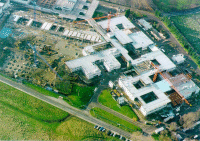 Queen Elizabeth Hospital - Aerial View
|
 Site of Block B - July 1998  Site of Block B - November 1998 |
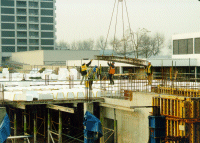 Main structural members were prefabricated and dropped in |