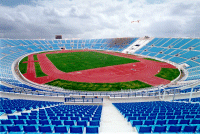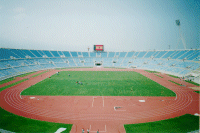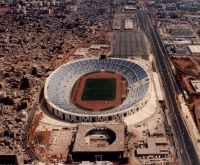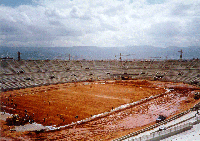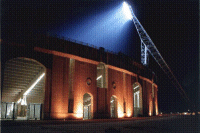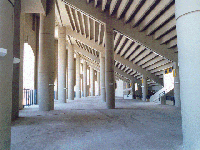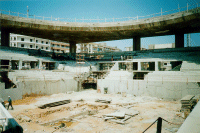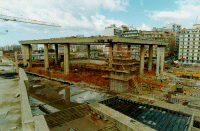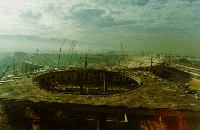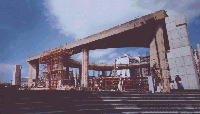| The Cite Sportive Development lies
in the heart of Lebanon's once troubled capital, straddling the ‘Green Line’
which marked the front line during the civil war. The original stadium was so heavily
damaged, the government commissioned a new national stadium built on the site.
|
||
|
Stade Principal (Main Stadium) The new National Stadium provides seating for 50,000 spectators along with extensive underground parking, offices, meeting rooms, athletes changing and warm up areas. Extensive service tunnels send many miles of cabling to TV and Radio commentary areas and to the vast display screen and score board. There is also a separate VIP area incorporating reception rooms and private road access where the seating is covered by a cantilevered structural steel roof. Kvaerner Technology was appointed as a technical consultant for Kvaerner Construction International Limited to oversee all structural design aspects of the project. Completing this work to a tight schedule enabled Lebanon to hold the Pan Arab Games in the stadium in Mid July 1997.
|
|
|
|
|
|
Salle Polyvalente
The new Salle Polyvalente provides seating for 5,000 spectators and comprises an inner and outer structure, and the original roof, which was kept as an architectural feature. Kvaerner Technology was appointed structural designer for the project and, at the client’s request, carried out the design both in the office in London and on site in Beirut. The high seismicity of the area, and the need for the inner structure to be free from shear walls, required the design to use state of the art thinking on the design of concrete sway frames in seismic areas. Coupling these difficulties with the separate roof structure and steel outer structure as well as a tight programme made for a technically diverse and challenging project.
|
|
| Client: | Ministere De L’Education Nationale du Liban (Lebannese Government) | |
| Architect: | Laceco | |
| Contractor: | Kvaerner Construction International Limited | |
| Design Consultant: | Kvaerner Technology | |
