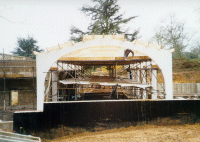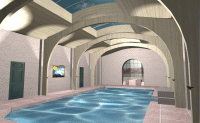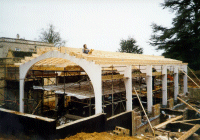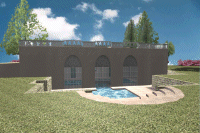 Computer model of the new pool house |
The client required an indoor/outdoor pool with swim channel between the two. He also wanted a timber portal frame effect, so a glulam frame was chosen. In keeping with the rest of the property, the walls were ashlar stonework outer skin with a dense blockwork inner skin. Large bay windows created an 'orangary' effect from outside. The new building also included changing rooms, a lounge and a plant room. The existing coach house was refurbished with a new office requiring new inner walls and upgraded floors .
|
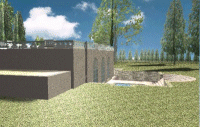 Computer rendering |
|
|
|
|
